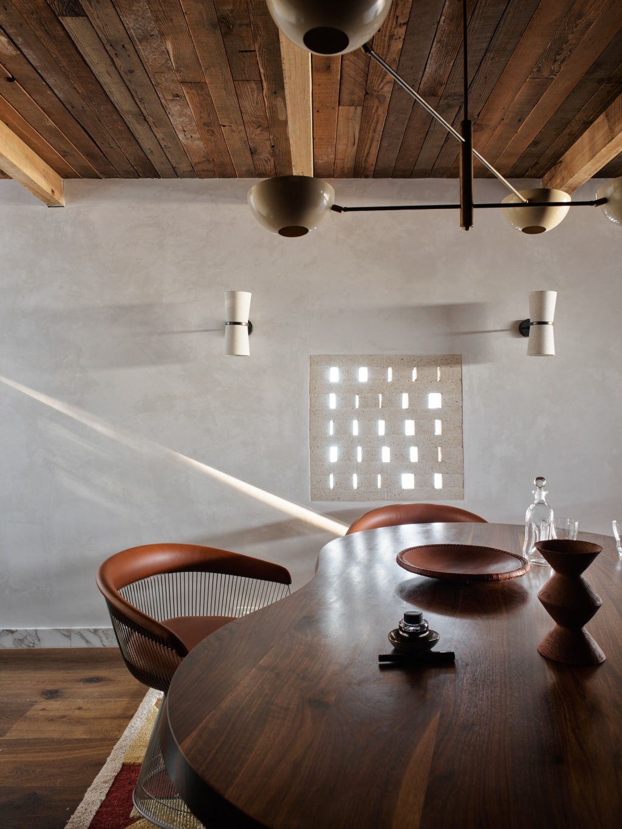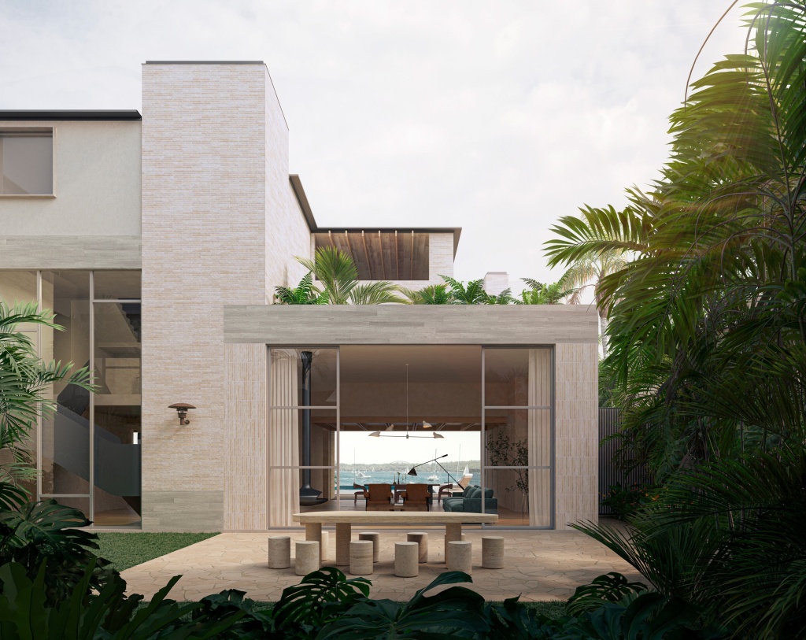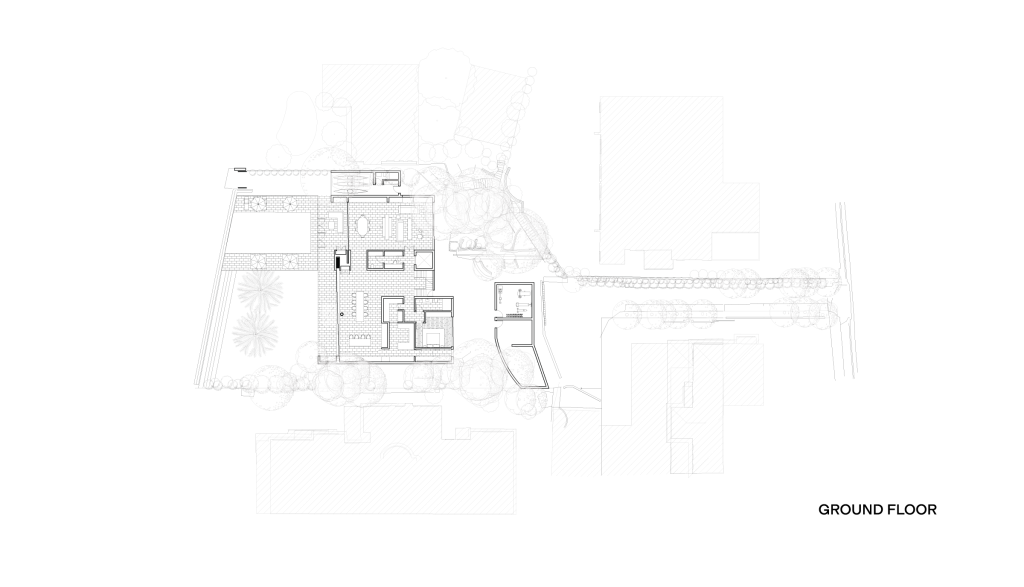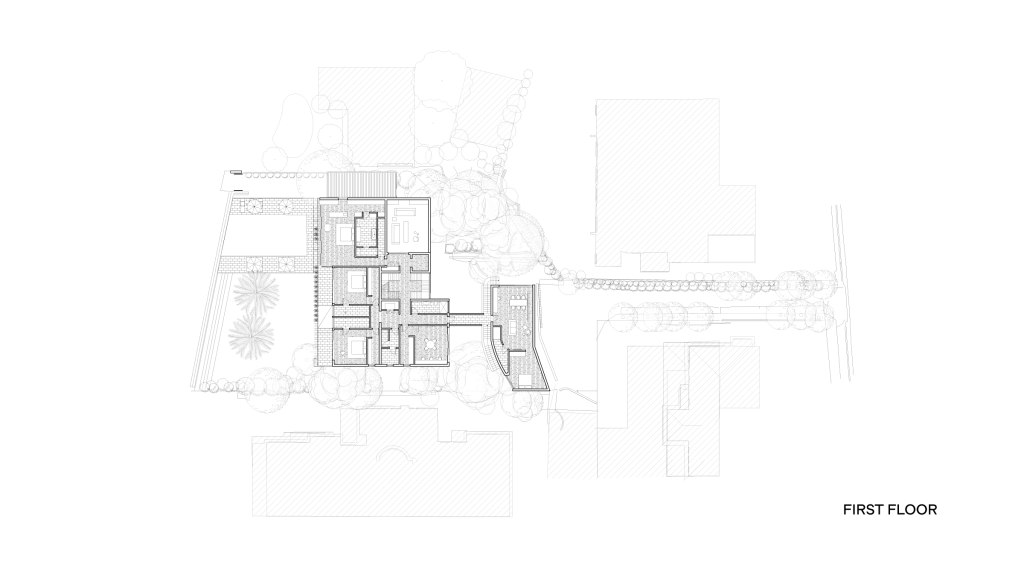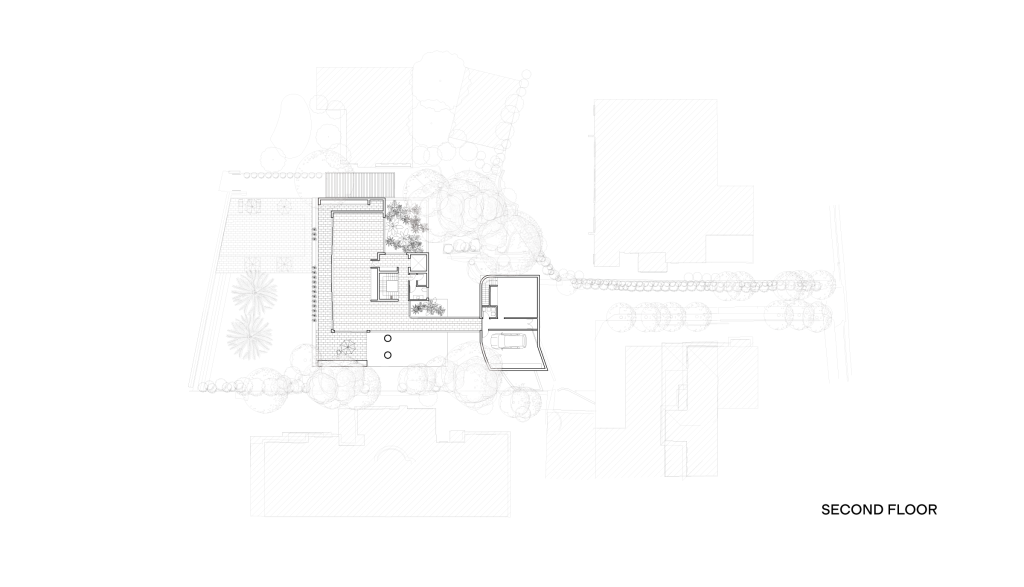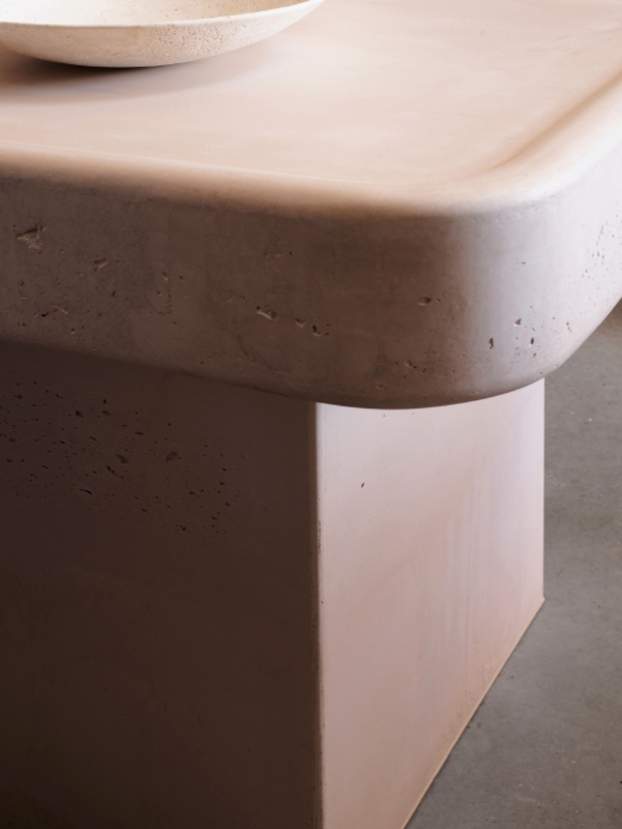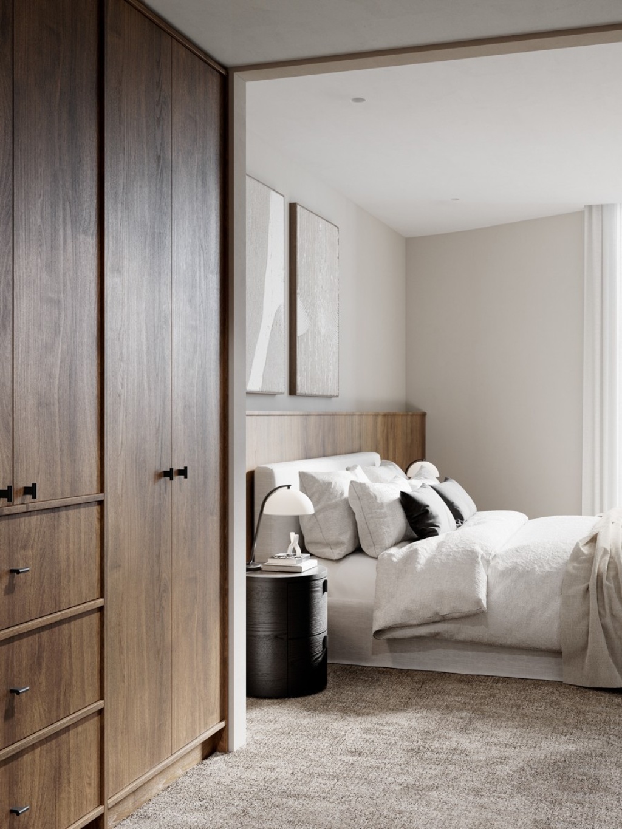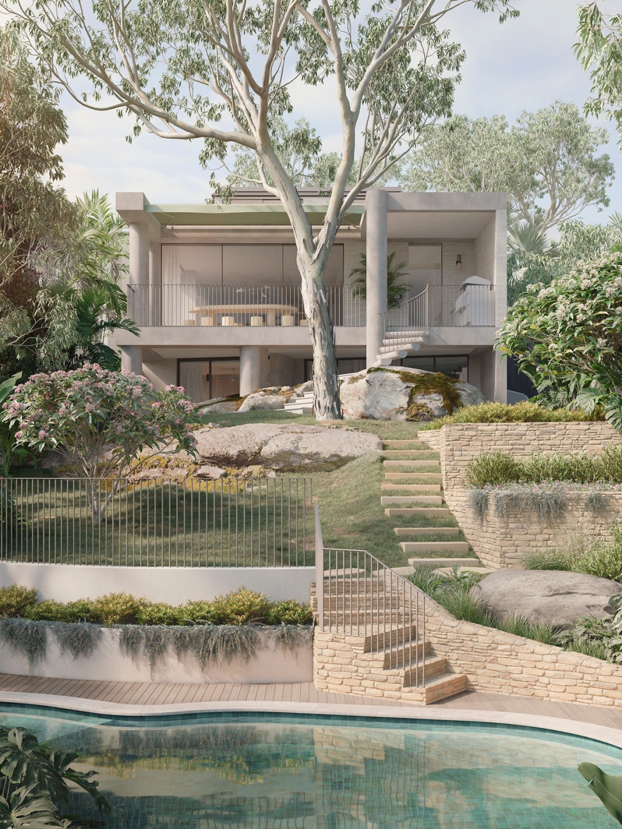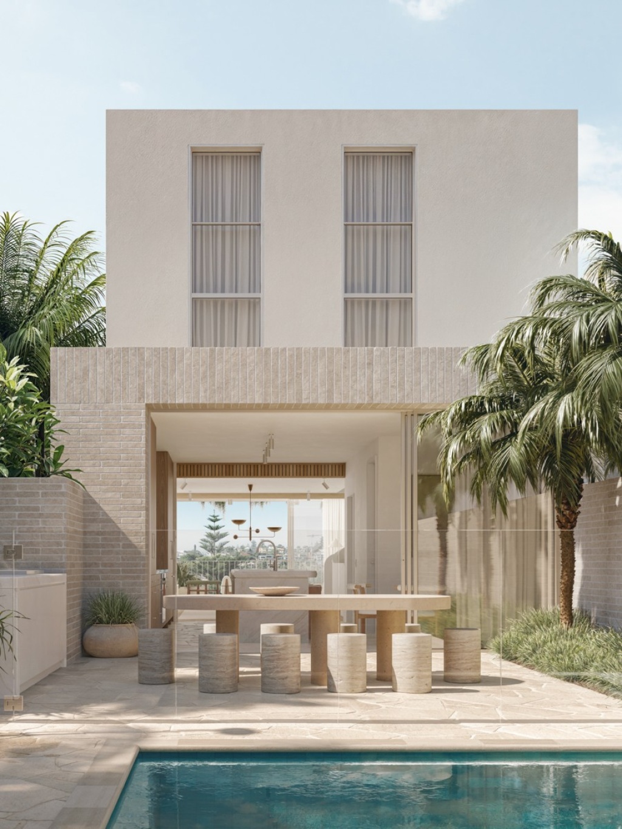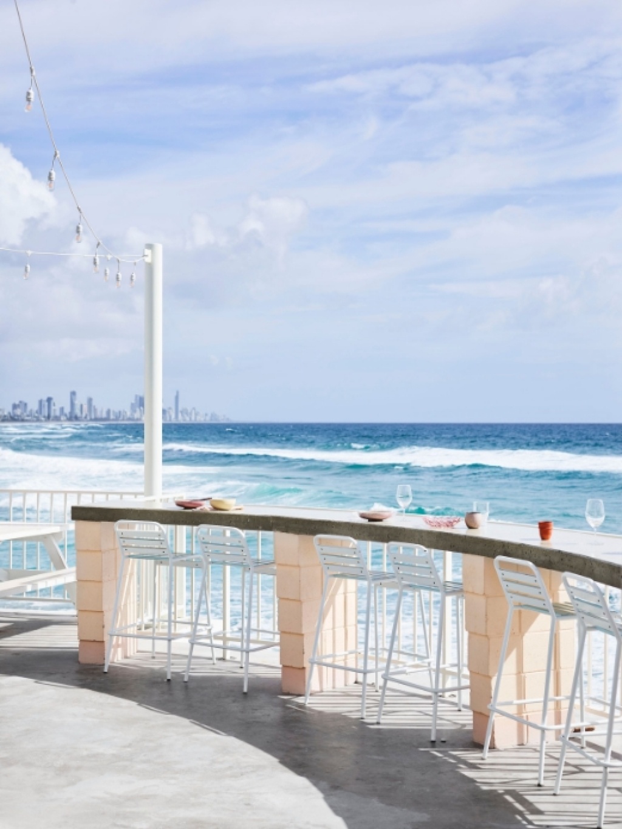Rose House
Location
Eastern Sydney, Australia
Land
Gadigal
Phase
DA Approved
Size
1100 sqm
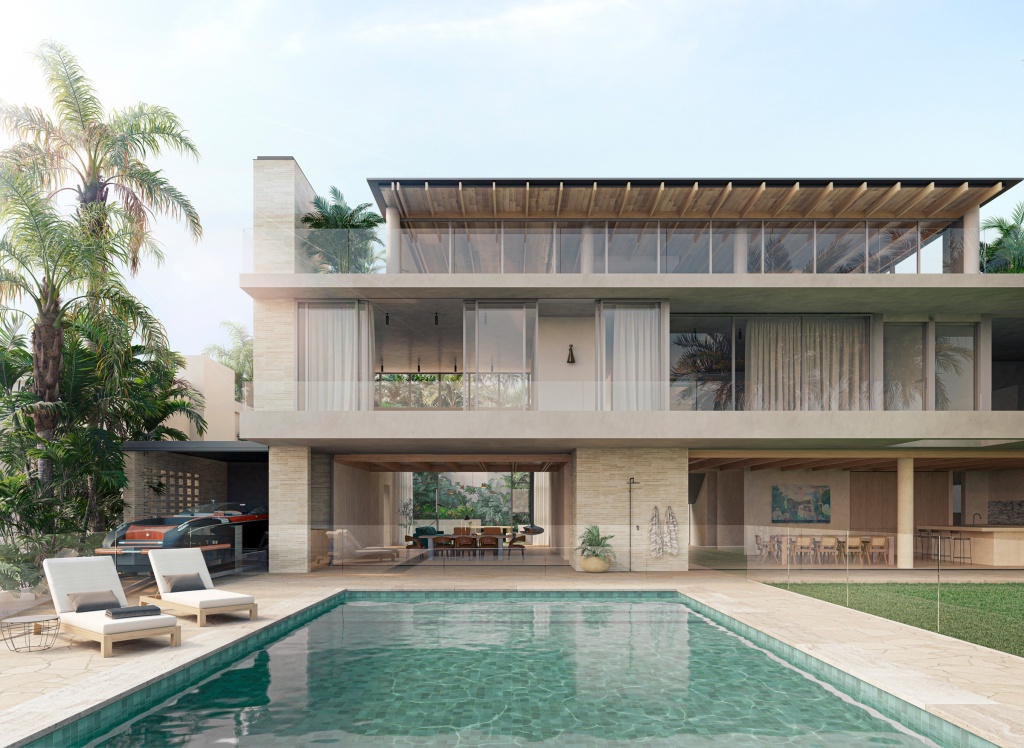
Rose House is a new construction multi level waterfront home in Sydney’s Eastern Suburbs, a transgenerational site with an expansive connection to the harbour water and views.
The home was composed of both a carpark topped tower to the east and a west facing main house, accessed via a complex shared easement. The home includes six bedrooms, wellness, rooftop studio, separate ‘tower’ accommodation, lap pool and boat launch and provides for an accessible solution so that the owners can continue to inhabit the home which sits three levels below entry and is accessed from its top floor.
The home is a combination of masonry and concrete construction with various internal exposed timber framed areas, huge free spanning openings allow for the view and garden access to be uninhibited while reconstituted masonry reduces its material footprint.
Design Team
- Jeremy Bull Principal Architect
See More
Alexander House
Explore the HQ of our Practice. An architectural residential showcase that explores sustainability, champions local craftspeople and nurtures the creative spirit.
Atlas
Located in Sydney's Eastern Suburbs, Atlas is a multi residence dwelling and a collaboration between MHNDU, Alexander &CO. and Fortis.
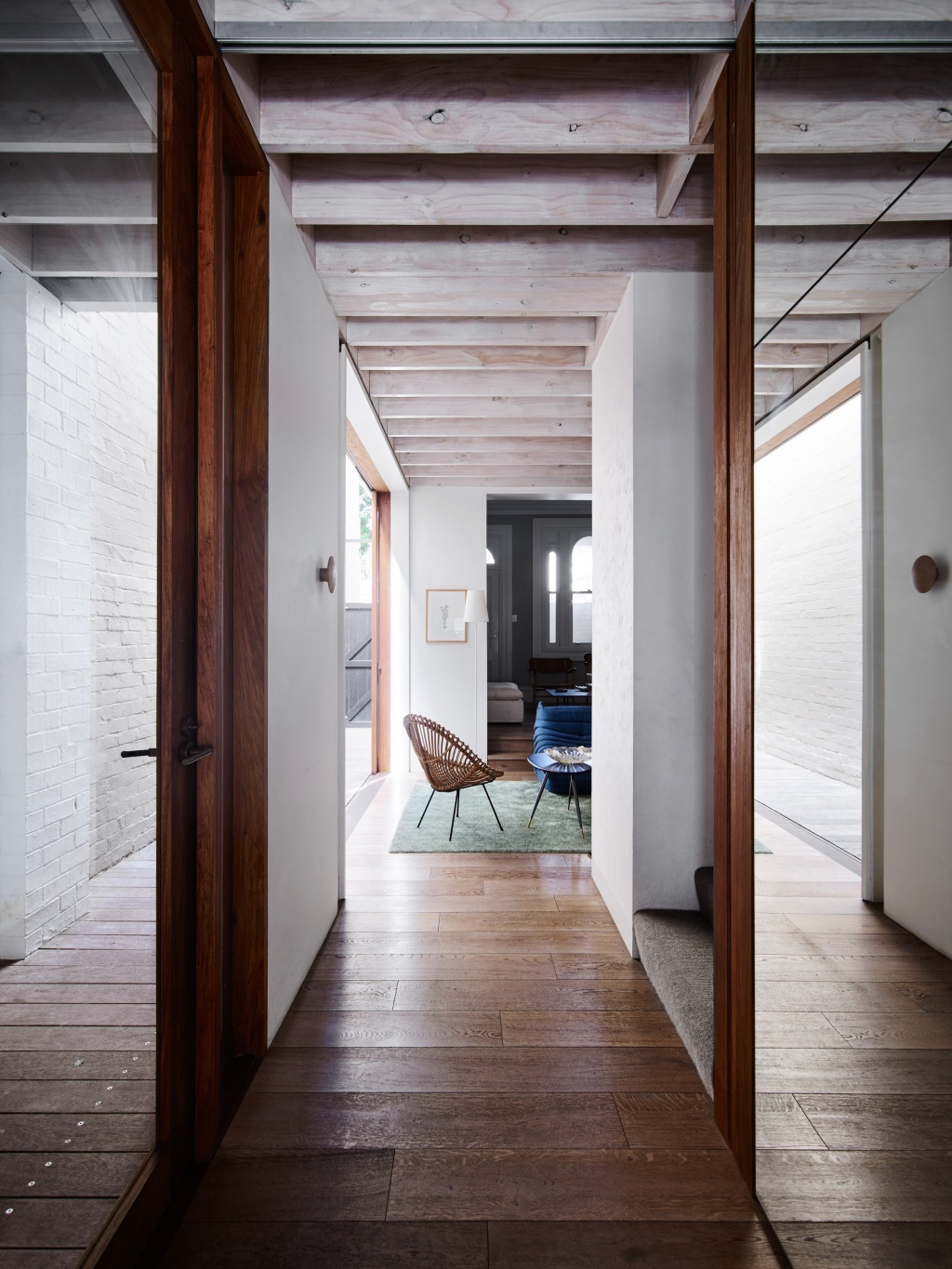
Bondi Junction House
A transformative alteration to a Victorian terrace embodying a modernist philosophy with Scandinavian flair. Quirky charm, evolving interiors and spatial efficiency define this family home.
Boulder House
The new construction of a cascading six bedroom home conceived as ‘belonging to the landscape’ in Sydney’s Lower North Shore.
Bronte Collection
The Bronte Collection is a series of coastal attached and semi-detached dwellings on Hewlett Street Bronte, a collaboration between MHNDU, Lawless & Meyerson, Alexander &CO. and Fortis.
Burleigh Pavilion
The refurbishment and partial construction of this iconic ocean facing building and swimming pool at Burleigh Heads. Across 1200sqm, the venue is divided into three spaces: ‘The Pavilion’, ‘Beach Bar’ and ‘The Tropic’ restaurant.
